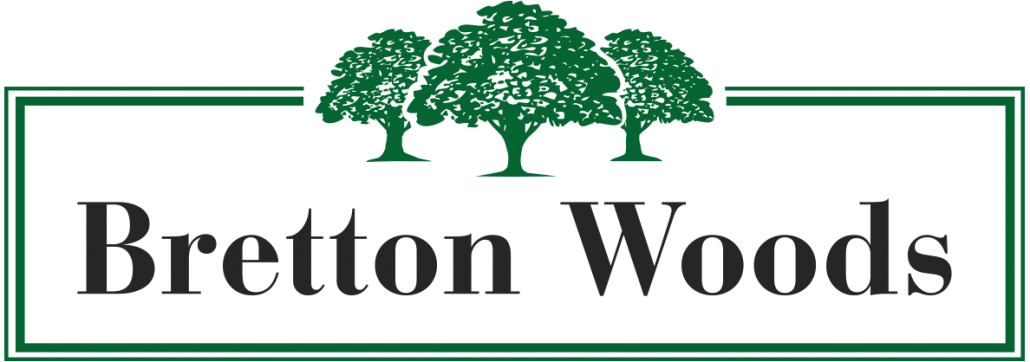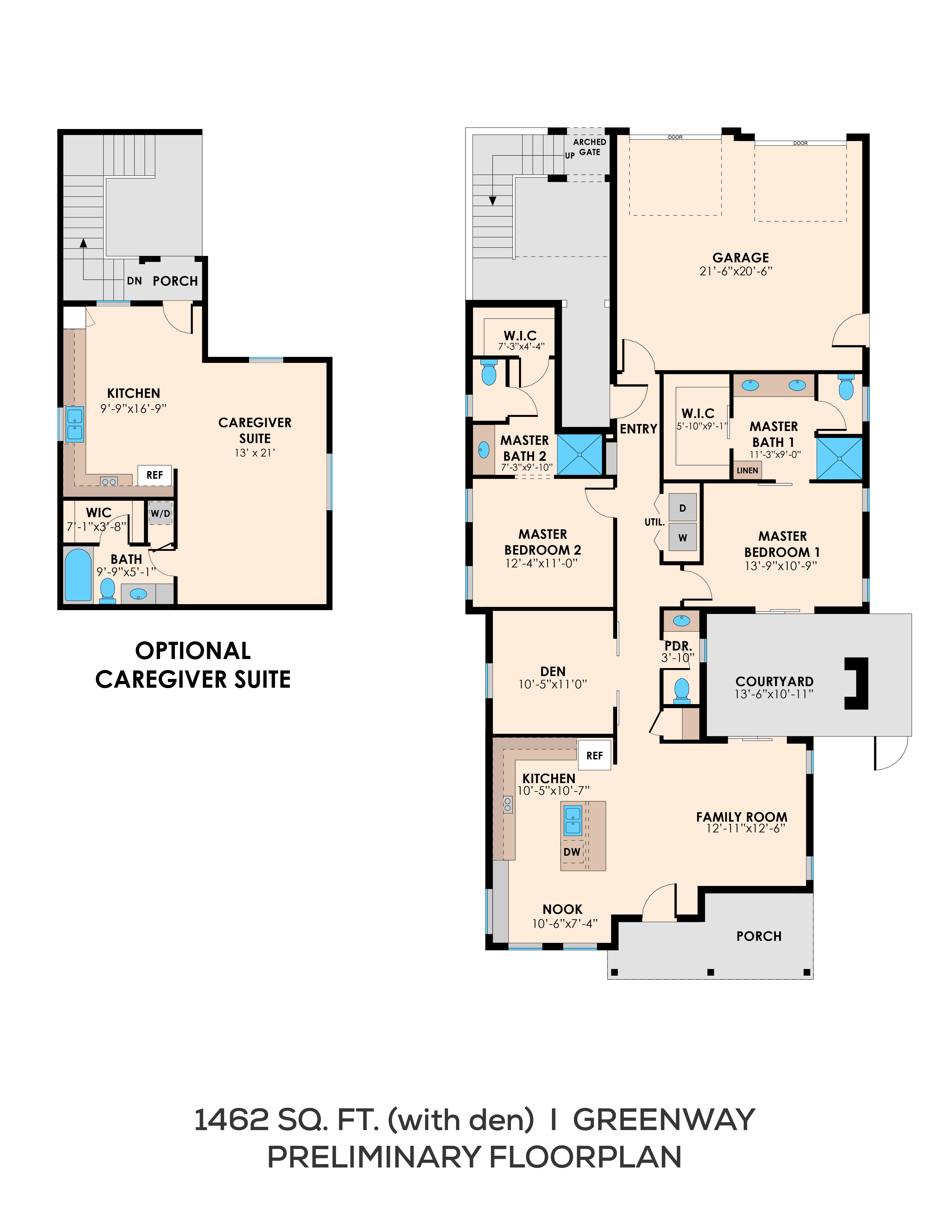- Approximately 1,462 square feet
previously 1,434 sq. ft. – in a continued effort to improve our plans, we implement comments that may change the square footage slightly.
- Single story home
-
Bedrooms: 2 Master Suites
-
Baths: 2.5
-
Other Spaces: Den, Courtyard, Laundry Space
-
Garage: 2 car
-
Available Options: Second Floor Activity Room or Caregiver Suite (see below)
- Finished floors and cabinets. Solar panels, great room kitchen combination. Fenced private yard in rear of home, front door faces fully landscaped greenway with walking path; HOA cares for front landscaping. Side yard private patio off great room. Front patio off Greenway.


